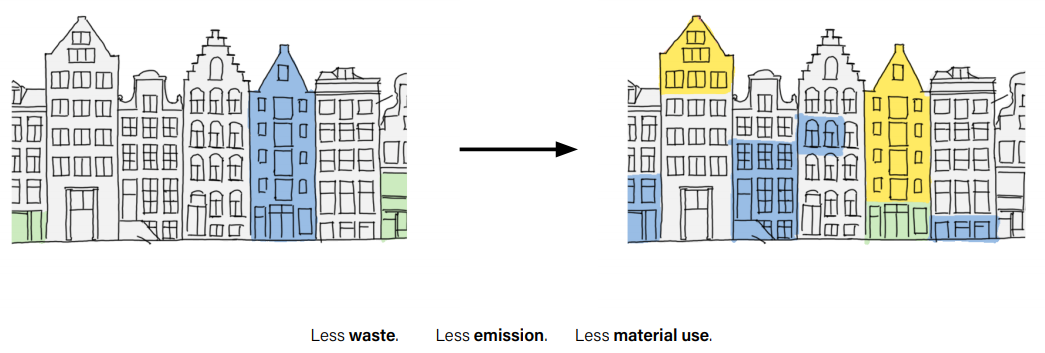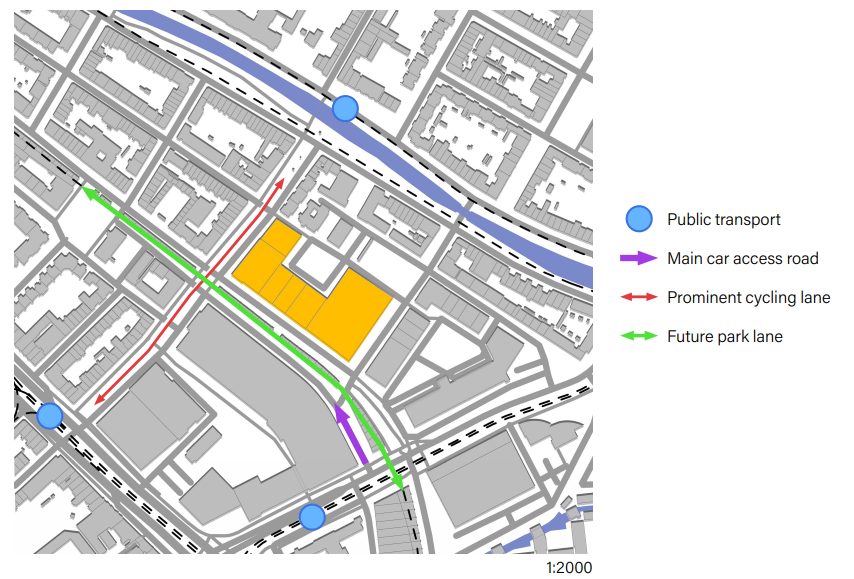Process
The brief
The design problems
The objective for this course was to develop and create housing, work and recreational spaces. This has to be done in a way that is both beneficial to the users and neigbouring community, while also taking sustainablity into account.
Program of requirements
The design brief states that the plot in Rotterdam, The block between Vijverhofstraat, Zomerhofstraat, Schoterbosstraat, and Teilingerstraat is to be redeveloped. Here we could choose between the compulsory or optional plot as shown in the figure below.
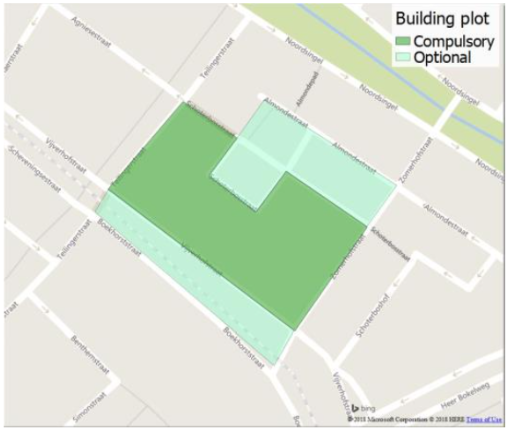
The brief given could be alterted to some extend, so we changed it to the following:
-
Housing:
- Student housing 80 units
- Assisted living 30 units
- Starter housing 100 units
-
Communal Spaces:
- Underground parking (0.5 parking lots per apartment or more)
- Communal garden
- Workshop
- Common room (co-cooking)
- Study space
- Bike parking (1 per resident)
-
Public Spaces:
- Shared car parking
- Hub
- Community center
- Librairy and music rooms
- Offices
- Gym
- Makerspace
- Shop(s)
- Coffee corner
- Restaurant(s)
- Bike parking
The development
Our vision
Having visited the site and conducted research on the context and local communities, we stated a vision for the plot itself and how the plot would fit in the larger urban scale. We sought to adress some of the most pressing issues in Rotterdam nowadays : housing shortage and sustainability. Our vison is as follows :
Densify the city with sustainable living and working space, which benefit both the user and neigbouring community, with tailored modular and flexible units.
Sustainability & Flexibility
The driving force behind this project is a design for sustainable and modular buildings. The main idea is that modular buidling have longer lifecycles, because new modules can be added or removed from the volume or adapted to new uses. This system and the sustainable solutions are further discussed in the Forming chapter.
Design goals
| 1. Creating clusters | 2. Separating public/private | 3. Outdoor Garden | 4. Activating the street |
|---|---|---|---|
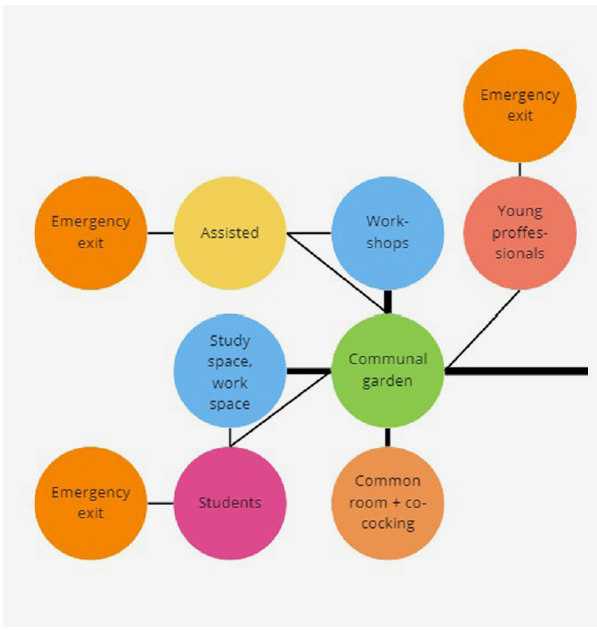 |
 |
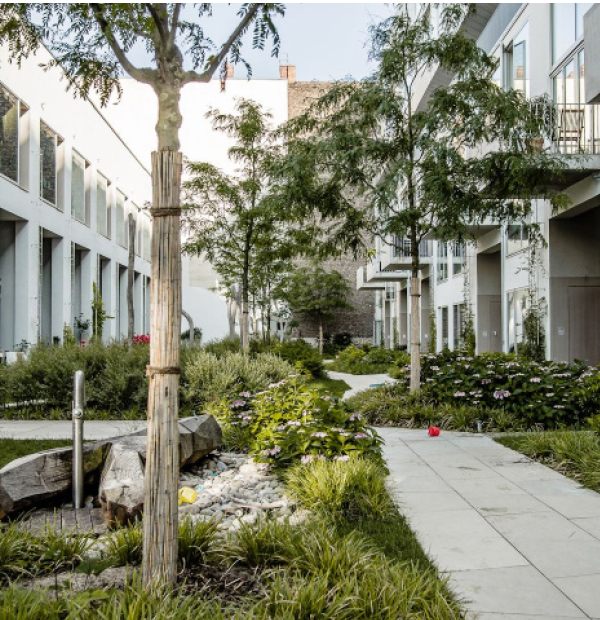 |
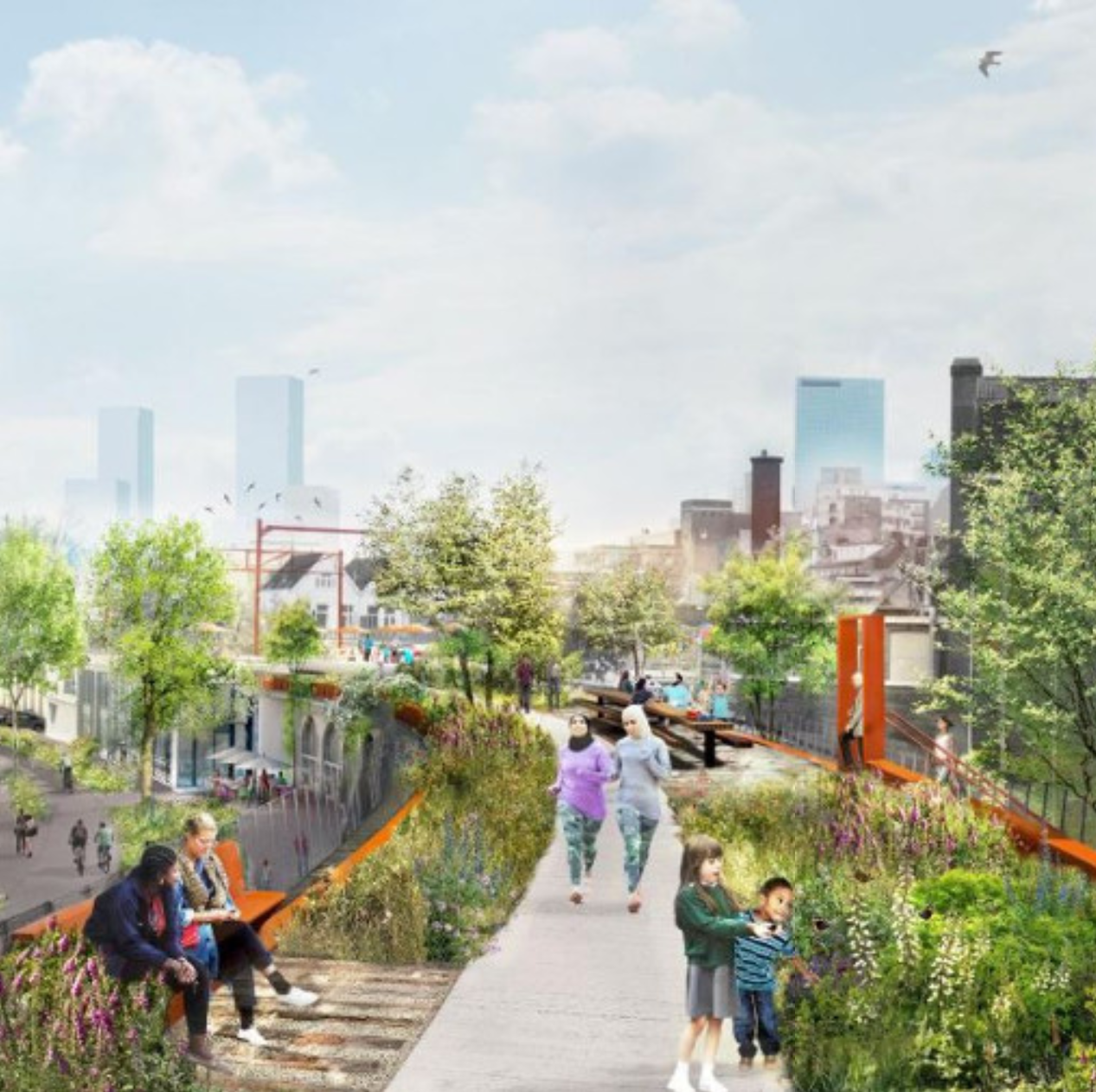 |
| The residential functions are clustered around their preferred communal node (for example, the study space). This way they are more accessible to those that use them the most, while also separating the users with different lifestyles. | A privacy gradient ensures separation between the public and private areas inside the building, while in between communal areas serve as transition. This way the residents can enjoy a peaceful and quiet living space, without them having to worry about noise or compromised privacy. | All residential units are connected to the central communal garden. This way, they all have access to a pleasant open and green area to relax in. Furthermore, commuting through it stimulates encounters between neighbours. | The Vijverhofstraat is ‘activated’ with opportunities for people to dine and shop there. this aligns with the city’s plan to turn the old metroline into a ‘Highline’. This contributes to the amount of visitors and significance of the area. |
Context connection analysis
Before designing residential perspectives, we analyzed the main circulation routes around the plot. This would later help us pin down connections between spaces within the graph and specific entrances in the configuring stage.
